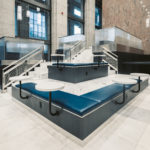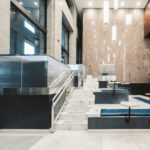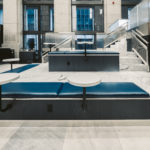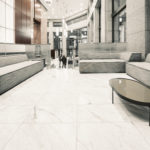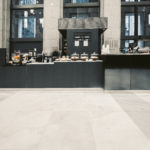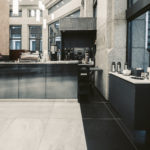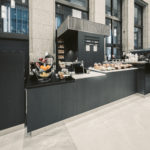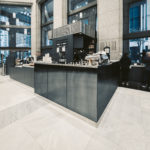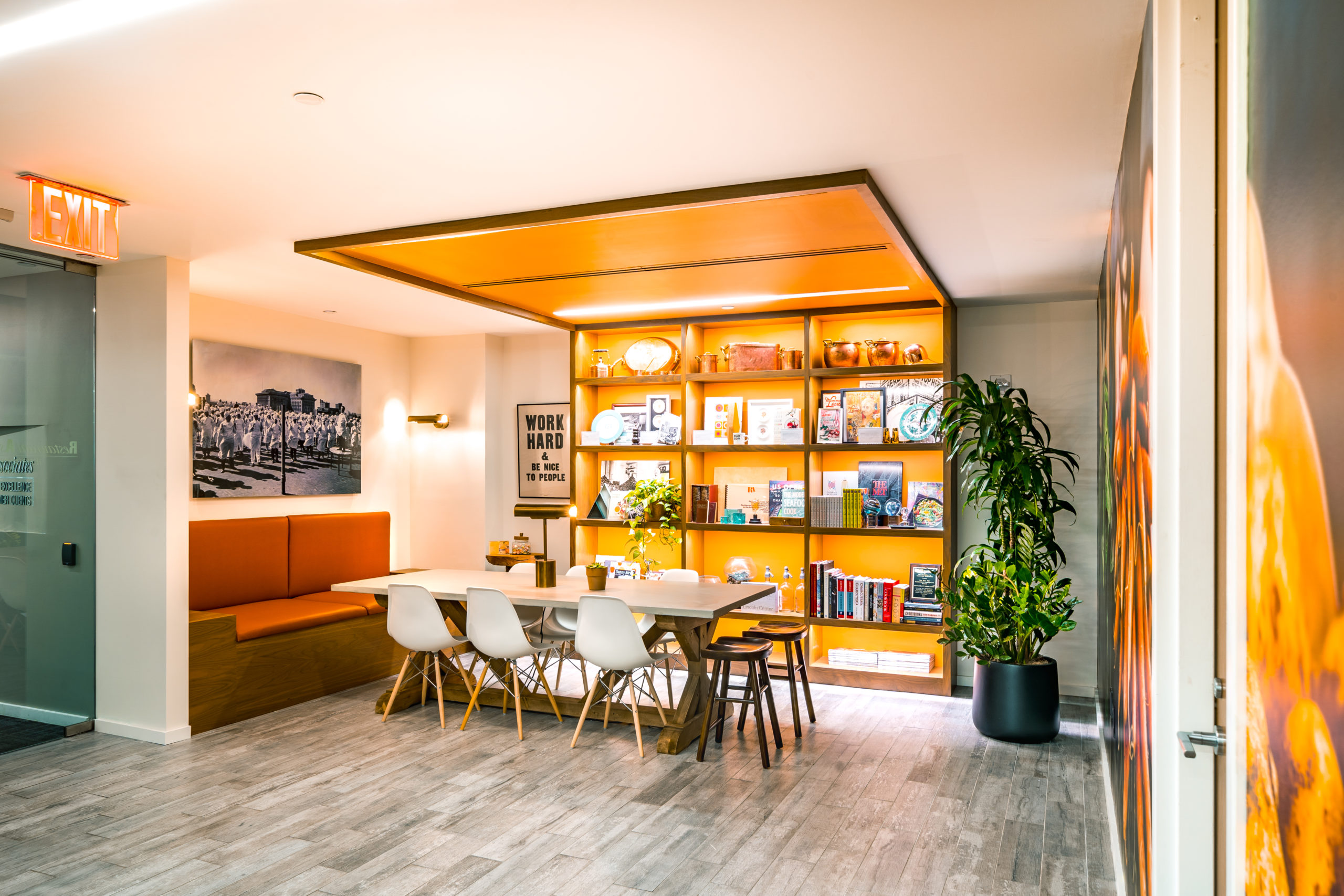In order for RXR to accommodate its newest retail tenant, a coffee kiosk and lounge area needed to be designed within one of their New York City Class A Building’s lobby.
The lobby had multiple elevated platforms that were designed as planters which covered structural elements of the building. H2M incorporated these existing platforms and planters and hid them in a multi-level seating concept while adding benches, stairs, and railings into the design. The result is a multi-tiered lounge area made up of high end finished materials including marble, stainless steel, and cast glass elements.
Additionally, H2M relocated the security turnstiles within the building to grant access for the general public to the new kiosk and seating area, while restricting access to the elevator banks and upper floors.
Click to expand the photos below.

