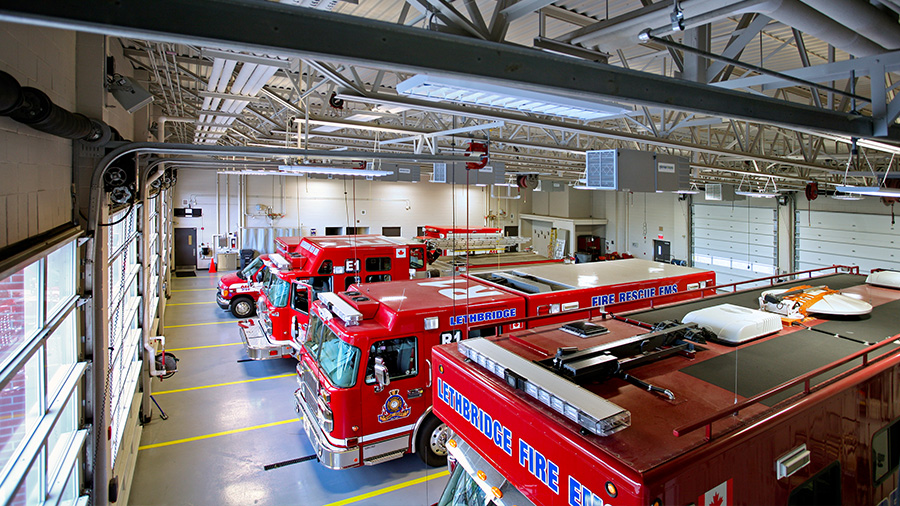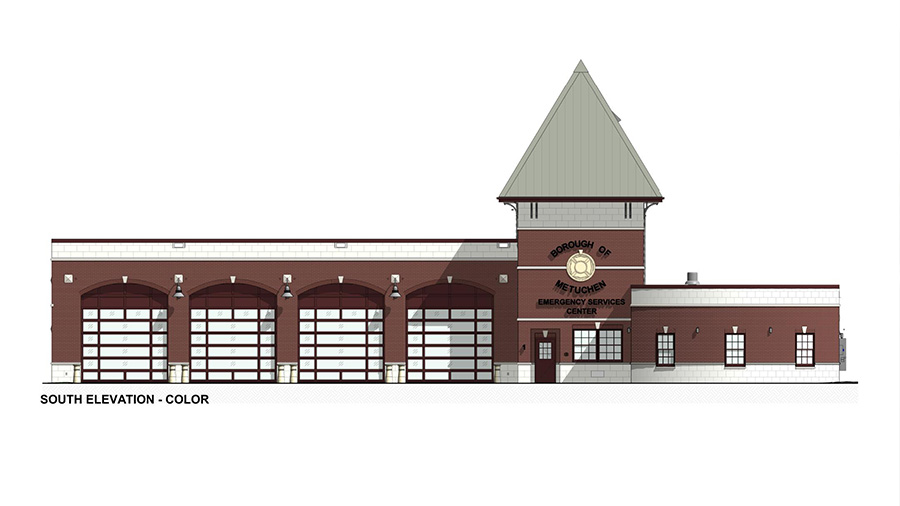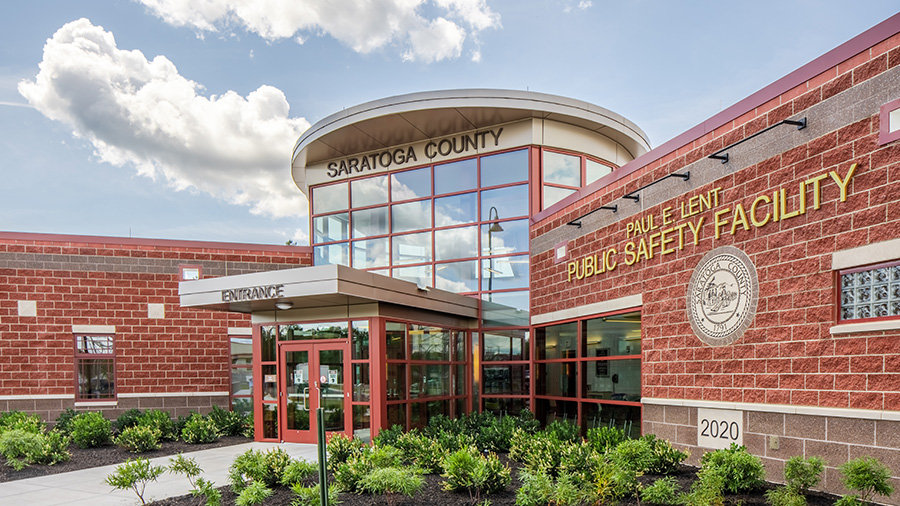The single family residence is constructed as a prefabricated modular on a prefabricated panelized foundation system, on a half-acre lot of land. It is located on Long Island’s east end and is clearly divided into public and private zones, both with equal exposure of the 60 foot long lap pool. The home is oriented to take advantage of passive solar heating with broad overhangs to minimize solar heat gain. Due to the lot size, the garage was placed under the house to minimize the footprint and conform to the Village requirement for lot coverage.
The house consists of two simple rectangular volumes set at 90 degrees slipping past each other. The intersection of the sliding volumes produces the entry hall at the northeast corner of the home. The entry hall opens into a 1,300 square foot “great room” with 10 foot ceilings also comprised of the kitchen, dining, and main living areas. The south and east wall (facing the street) have small linear apertures that allow a nice quality of light while also providing privacy from outside activity. The west wall consists of approximately 40 feet of floor to ceiling glass effectively bringing the outside in. The 24 foot operable glass doors make the rear terrace an inviting extension of the main living space.
The north volume consists of a three-story space (one partially below grade) that contains the master bedroom, guest bedrooms with ensuite baths, and stair access to all floors. The master and downstairs guest room open to a balcony and deck that overlook the pool and rear yard. Both are protected with broad overhangs that mitigate heat gain and afford privacy to the owners.



