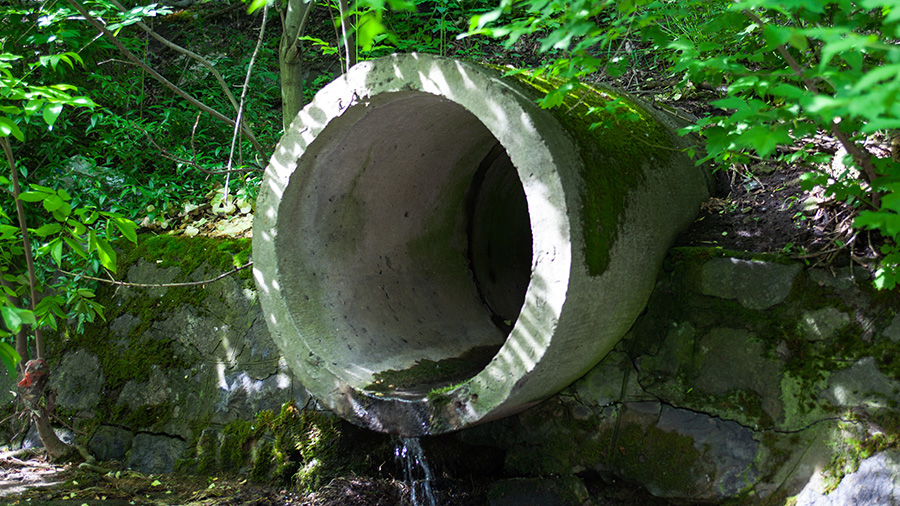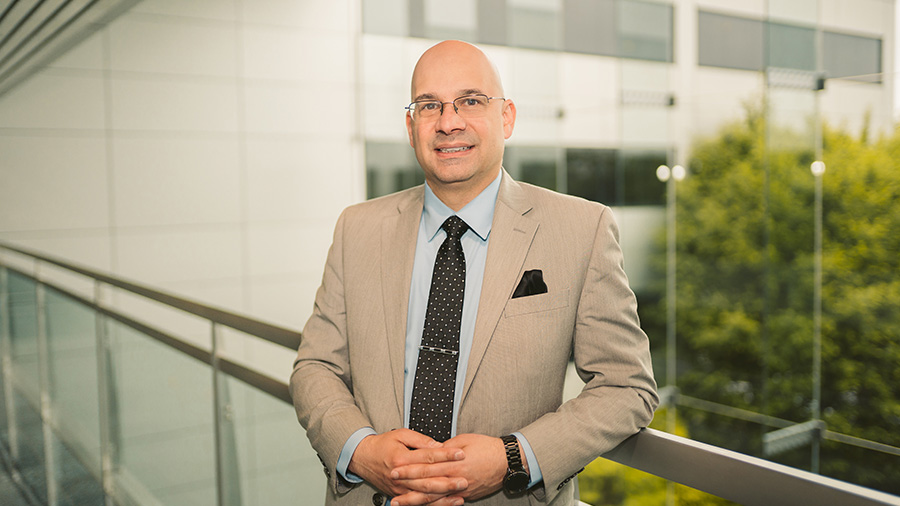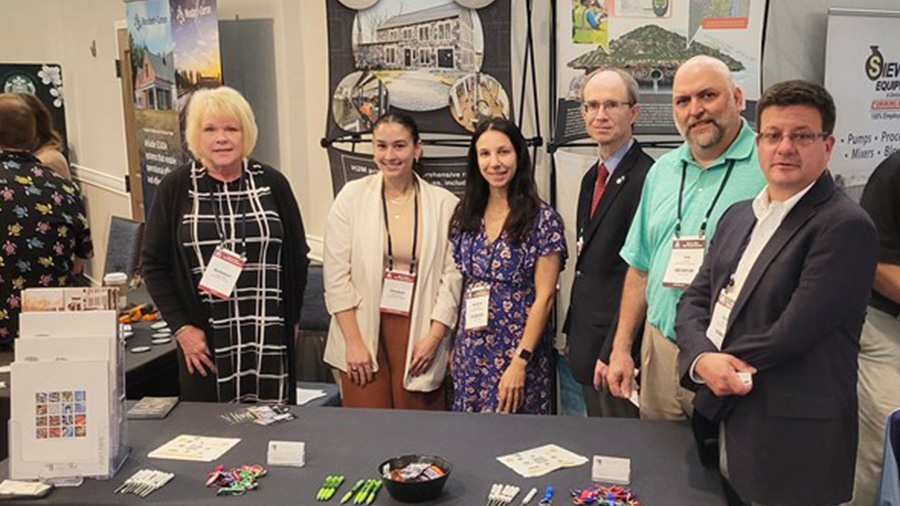This project consisted of one, five-story wood framed building over three levels of structured parking, one level of which is above grade with the other two below grade. The building contains a total of 275 units created from an anticipated 25 unit types. There is also loft units incorporated into the upper level of the building. Above the parking is an elevated transfer slab, supporting five stories of residential units above. A clubhouse/lease area is located below the transfer slab in the southeastern corner of the building. Two courtyard areas are also incorporated into the transfer level and contains a swimming pool, fountains, plants and pavers.



