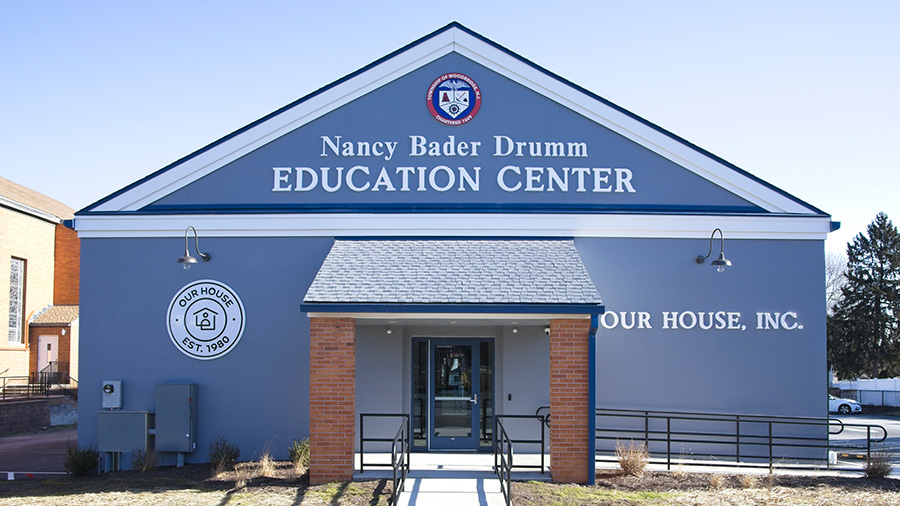The Mastic-Moriches-Shirley Community Library has undertaken several construction projects to offer expanded Library services to their local community. H2M was involved in this process from the outset, working diligently with the Library to execute a successful bond referendum to fund this important work. The scope includes a 40,194 square foot renovation of the existing main branch, a 2,000 square foot addition and interior renovation at the Mastic Beach Annex, and a newly constructed 6,958 square foot Moriches Annex.
Our designs include modern amenities to improve the performance of the space from inception, while optimizing flexibility for the future. Moveable glass partitions allow for creation of smaller meeting spaces, with the option to open up this space to the adjoining reading areas. A raised flooring system serves as a concealed location to run wiring for the various technology below the floor to allow for flexibility in furniture locations, computer areas and other power needs with minimal disturbance or modification to the existing floor finishes.
A portion of the book stacks were strategically selected to be provided with castors, to allow for movement in and out of spaces during events, and for the library to be able to adapt their spaces for future collection and programming needs. Other modern features include multiple large community rooms, and a book sorting system at each building. At the main building, a café and a maker space were incorporated into the new floor plan. Sustainability is at the center of design for all three buildings; both annex buildings have a LEED certification goal.
In addition to the full architectural, structural, and civil design services performed by H2M, our firm provided interior design services for each of the three buildings. Furniture was carefully selected for function, aesthetics, and durability, and finishes such as specialty ceiling panels are woven into the design to provide branding, wayfinding, and acoustical mitigation. H2M designed welcome desks for each of the spaces, specifically tailored to the needs of each building, including integral storage, signage, and technology.



