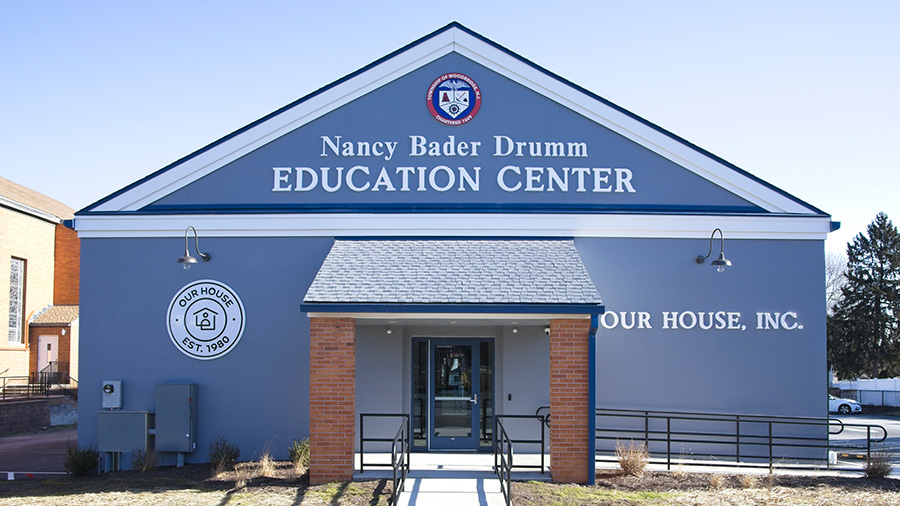Lehman College is located on a tree-lined 37 acre campus comprised of an art research facility housed in a 100,000 square foot four-story building. The Library wished to add modern and contemporary features to emphasize openness and flexibility of space. To upgrade the Library, there were originally three goals: replacing the HVAC system as the custom site assembled air handling unit was installed in 1974 and no longer was in compliance with codes in regard to indoor air quality; replacing the existing T8 fluorescent fixtures as the power density exceeded the recommended lighting by 260%; and replacing the ceilings as the original lacked sound absorption properties.
H2M installed a new HVAC system which incorporated on-demand control ventilation and digital controls to maximize efficiency and performance, meeting current standards for energy conservation. The outdoor air intake was relocated from the current sidewalk to above the roof to improve indoor air quality. All branch ductwork and diffusers were replaced to correct insufficient air flow. H2M also replaced all light fixtures with LEDs for energy-efficiency; and incorporated stepped dimming, occupancy, and daylight sensors to conserve energy. Lighting and ventilation controls were designed to interface with the existing campus Building Management System. The existing metal slat ceilings were also replaced with suspended acoustical ceiling panels to improve noise reduction coefficients and increase light reflectivity, thereby reducing energy consumption.
Simultaneously, the college secured additional funding to renovate the first floor of the existing library to improve visibility, usage flexibility, and workflow. While the Library Director wanted to enhance the space, he also wanted to respect the Library’s 1970s style of architecture. To counteract the dense heaviness of the raw concrete building style, H2M felt strongly that the interior elements should be fluid and luminous to make the experience less barricaded and more inviting. H2M softened the building’s orthogonal layout and rugged exposed concrete columns using a network of organic “ribbons” of circulation/reference desks and display shelving that weave throughout the library. Each “destination” was designed to mimic shrubbery in a garden where people can meander. The curvilinear circulation and reference desks anchor the large open area while portraying energy and movement. Durable, low-maintenance finishes such as terrazzo floor tiles, flocked carpet tiles and impact-resistant drywall were specified to accommodate heavy traffic and withstand abuse.
To improve daylight access and enhance visual supervision, H2M specified low furniture with demountable glass walls around collaboration areas throughout the open areas of the library. Natural and earthy finish materials such as wood, stone, leather were selected to provide warmth and texture that balance against the cold, hard, man-made surfaces of concrete and glass.
Upon completion, the first floor renovation included new circulation/reference desks, group and quiet study rooms, collaboration stations, administration offices, OPAC stations, and a digital media wall. It would also house three new computer laboratory and classrooms and a technology center with assistive equipment and software for students with special needs.



