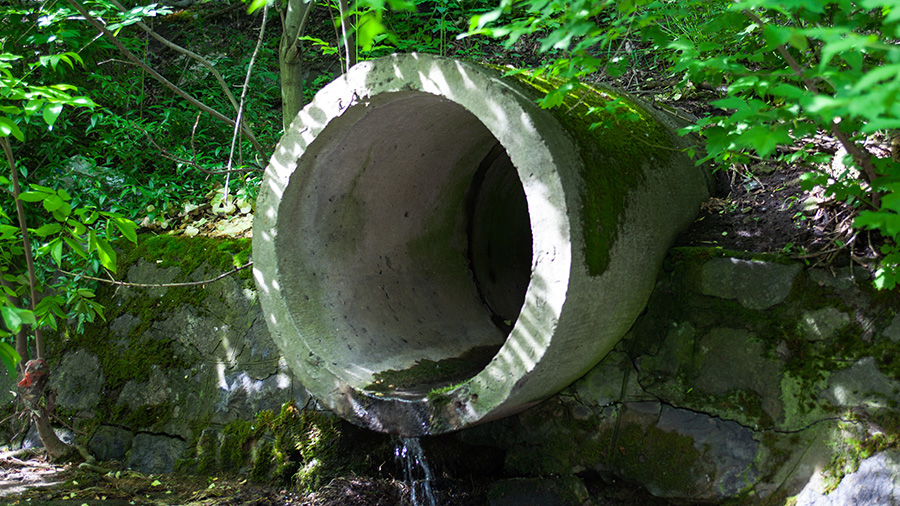Established in 1921 in what was formerly a mansion, Providence Rest was founded by the Sisters of Saint John the Baptist as a “small house of Providence.”
Expanding over the years, the Bronx, NY facility that overlooks Eastchester Bay added Pope Memorial in the ‘50s, a four-story nursing home; and then added another in the ‘80s, called Pope Pavilion. However, by 1999, both wings were in need of renovation and updates. In modernizing the facility, H2M was faced with a challenge: to design the new facility to match the existing wings’ aesthetics while also fitting into a residential neighborhood. H2M proposed a new, four-story, 120-bed addition to the facility that was designed to maximize the views of Eastchester Bay and have minimal visual impact to the facility’s residential neighbors.
The new addition was constructed in brick to provide harmony with the previous two additions. Structurally, the building was designed as a steel frame with precast concrete floors and roof. This enabled the new addition to align with the existing buildings’ relatively low floor-to-floor heights — an important consideration in nursing home design. The front entrance was designed to be more residential in size and character, presenting mullion windows and a steeply-pitched standing seam roof.
The entire process only required the residents move once. From Pope Pavillion, the residents were transferred to the new addition. Once Pope Pavillion was vacated, it underwent a renovation and the residents of Pope Memorial were moved in once the renovation was complete. Pope Memorial became mostly administrative space and host to an adult healthcare program, while the rest was left open for future needs.



