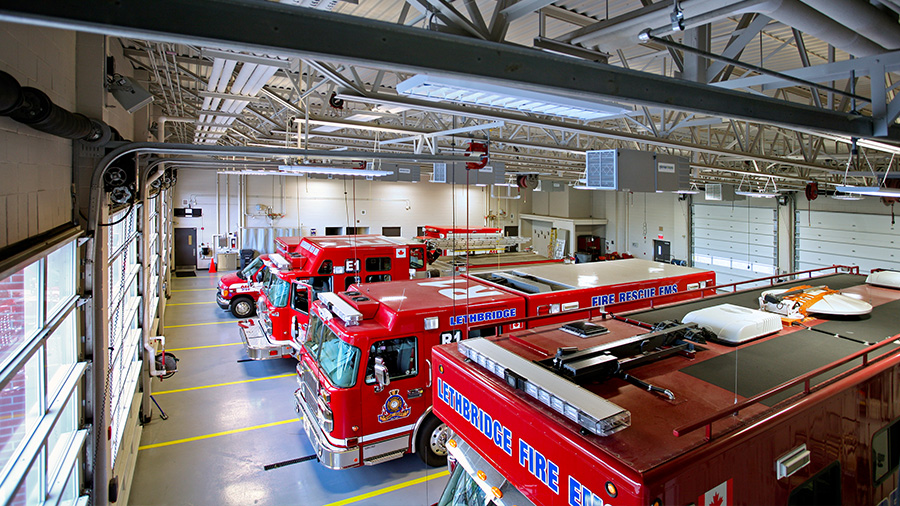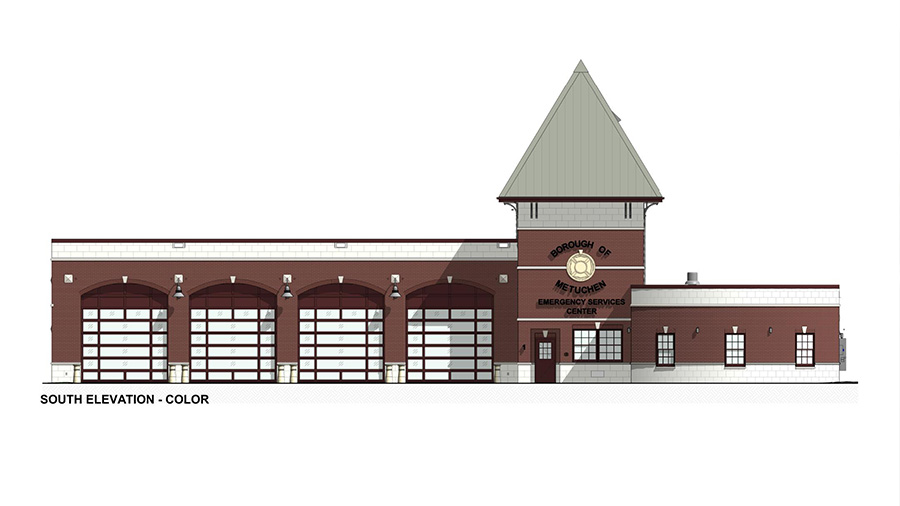Project Spotlight: SUNY Stony Brook Tabler Performing Arts Center HVAC Replacement

The Tabler Performing Arts Center is a building on the campus of SUNY Stony Brook which houses instructional spaces, practice rooms, studios, offices, meeting and conference rooms, a 4,000-square-foot performing arts theater, and a 4,600-square-foot lounge. The building had undergone various interior renovations since its initial construction, including a major HVAC system replacement in 2004.
That HVAC system—which includes three indoor air handlers at 20-ton, 25-ton, and 40-ton capacities—required replacement due to its age. The units are located in a roof penthouse which can only be accessed through a roof hatch, and, due to the configuration of the building, overall equipment service is difficult.
SUNY Stony Brook hired H2M to design a new HVAC system for the building. H2M’s design featured three new rooftop units with integral DX cooling. The packaged DX cooling eliminates the need of an end-of-life cooling tower and its ongoing maintenance and water testing.
Heating is accomplished by duct-mounted hot water coils, which remain inside the building envelope mechanical electrical room (MER) and eliminate the need for heat trace or glycol freeze protection systems. H2M also designed a new stairway and a roof-level MER door to facilitate equipment access on the roof and ensure that MER access no longer requires entering and potentially disrupting the performing arts space.



