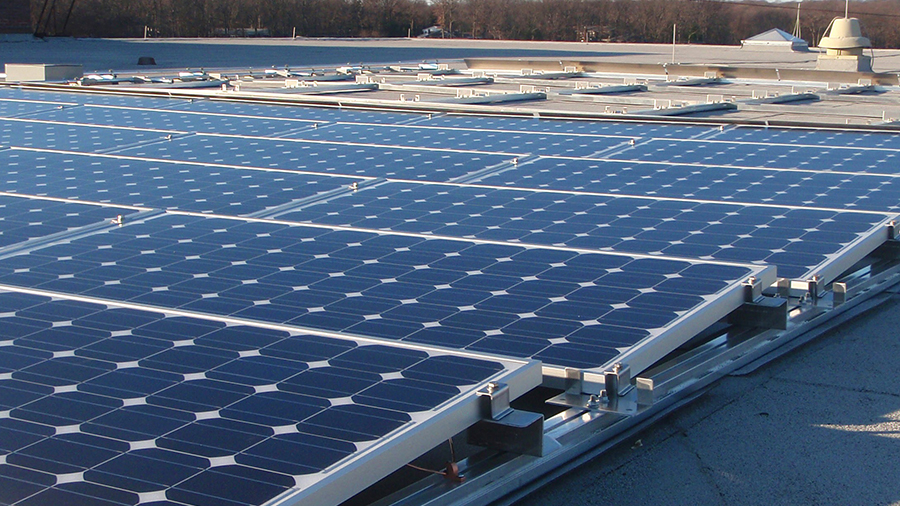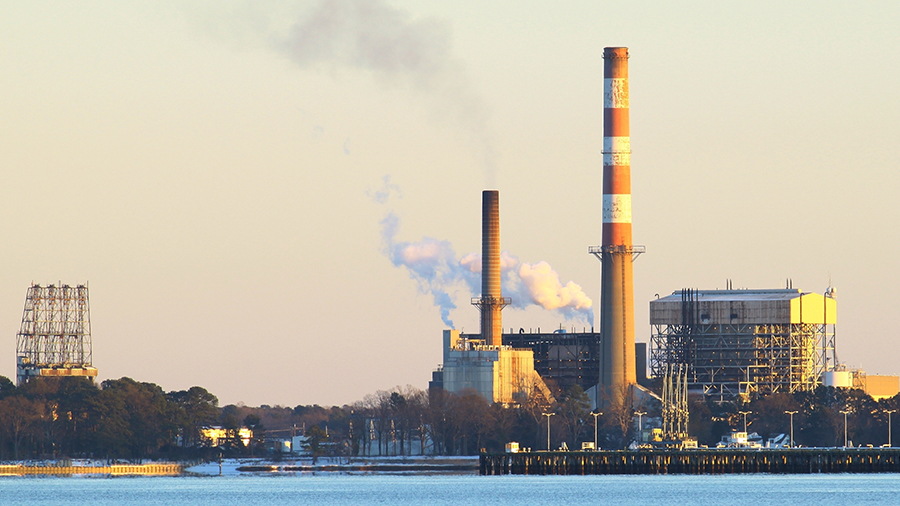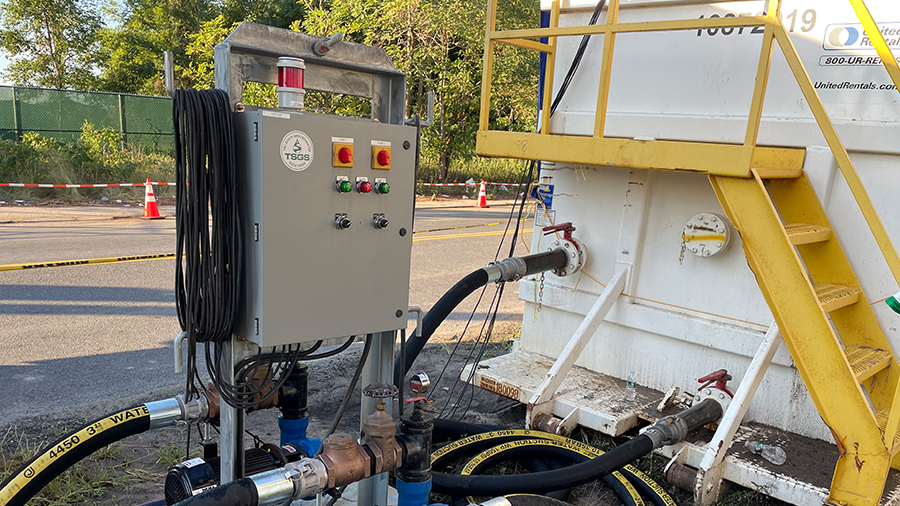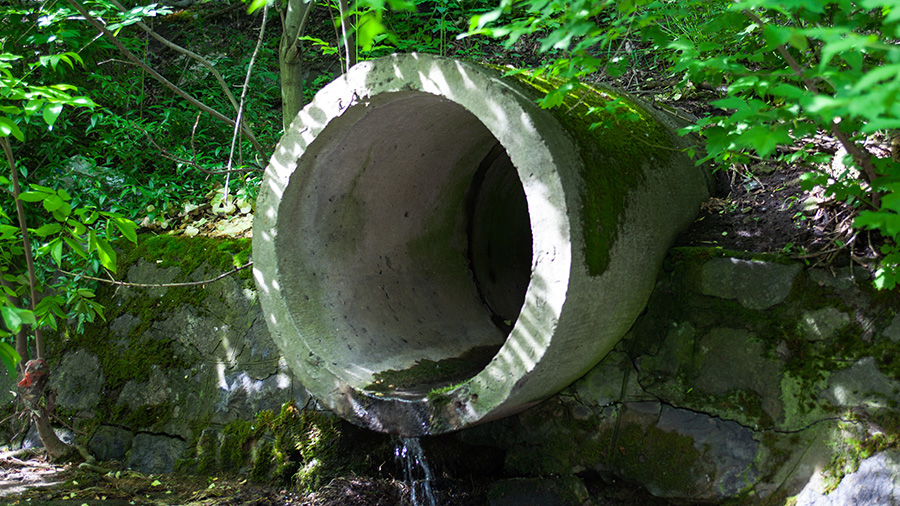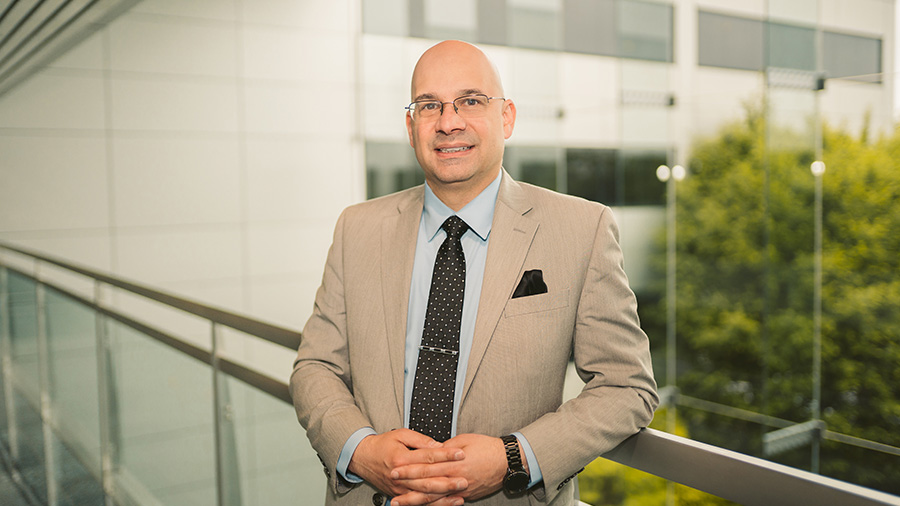SUNY Farmingdale Gleeson Hall
HVAC System and Window Upgrades
Farmingdale, NY
Gleeson Hall is the second largest academic building on SUNY Farmingdale’s campus, with 100,000 square feet of instruction and dental, nursing, and medical laboratory technical spaces. The mechanical systems had reached the end of their useful life, but the building had to remain in operation during construction, which required a concise phasing plan, segregation of spaces and systems, and construction of new shafts.
The technical spaces have special HVAC needs and a widely varying occupant load that requires active ventilation controls to optimize occupant health, comfort, and energy efficiency. Energy recovery is critical. Our design team selected new windows and doors that meet the client’s thermal and energy goals, aesthetics, and budgetary goals. The team modified the building zones to better balance central systems and minimize load swings. A detailed program verification phase confirmed system capacities, sizing, and ability to meet energy targets.
CLIENT
State University
Construction Fund
MARKETS
Education
→ Higher Education
Government
→ State
SERVICES
Construction Services
Electrical
Mechanical
Plumbing




