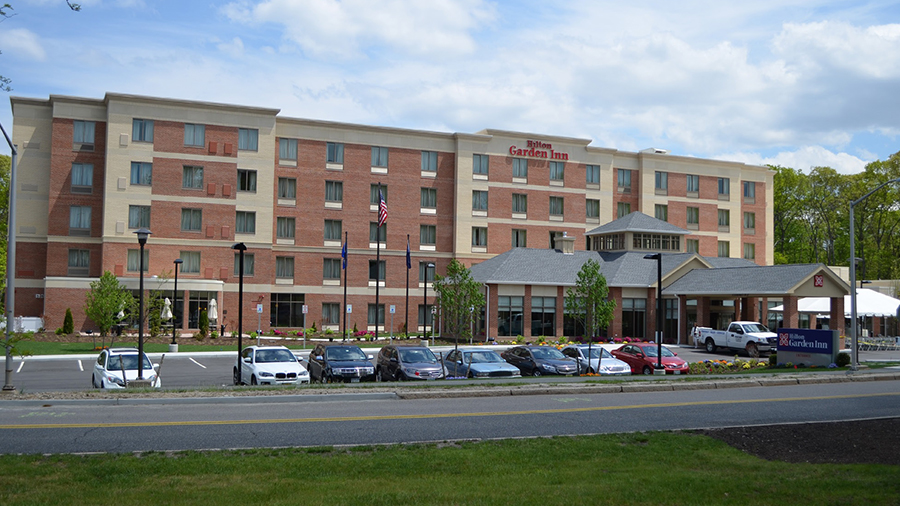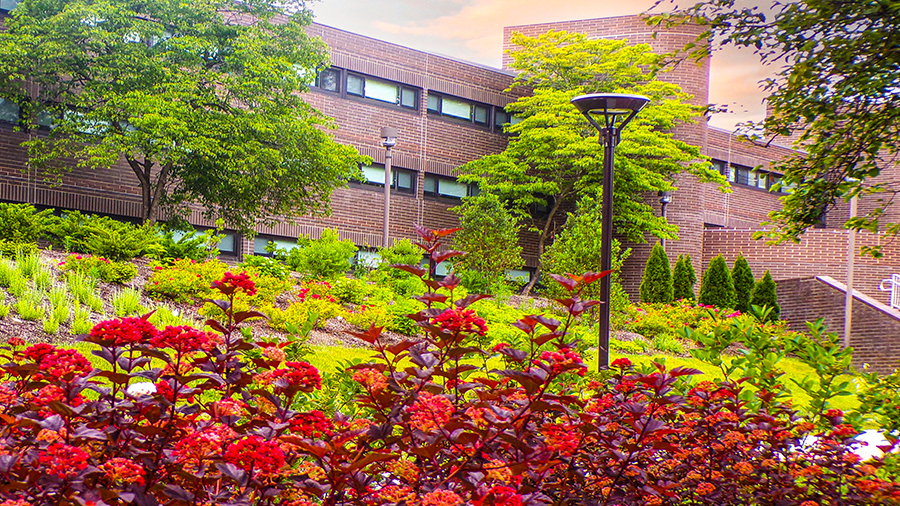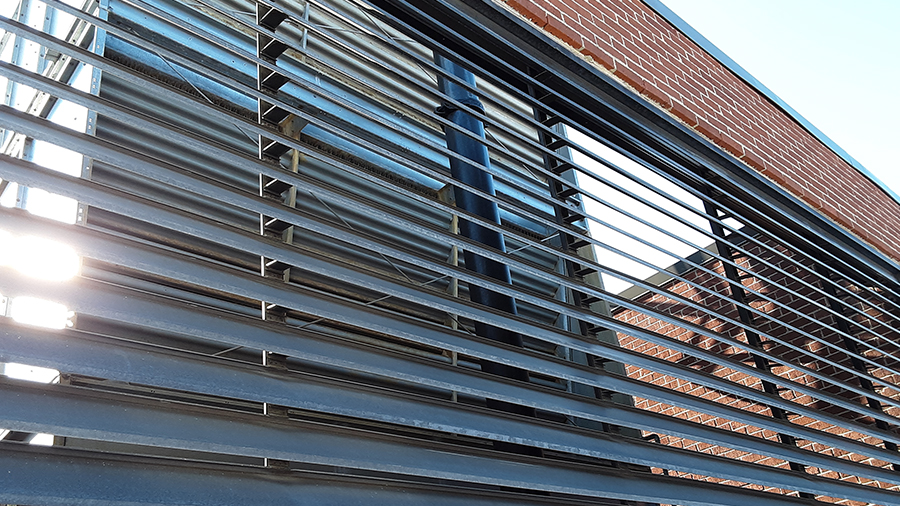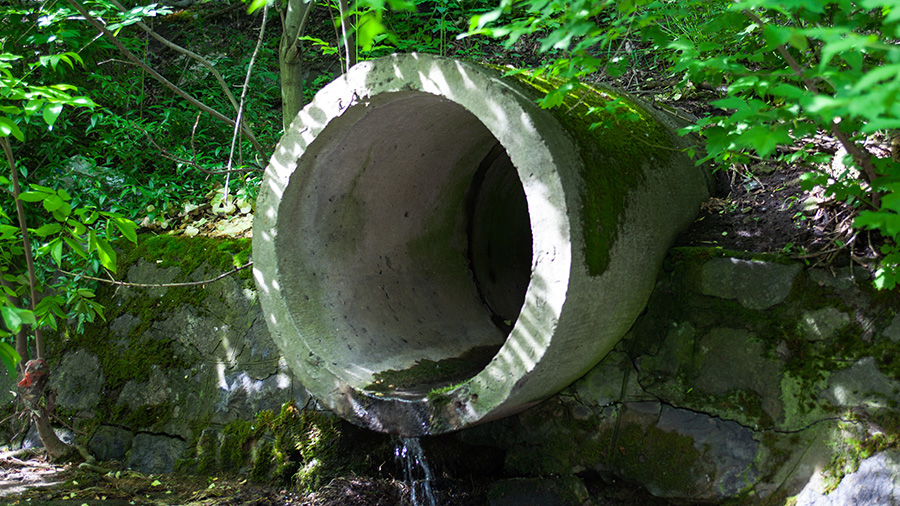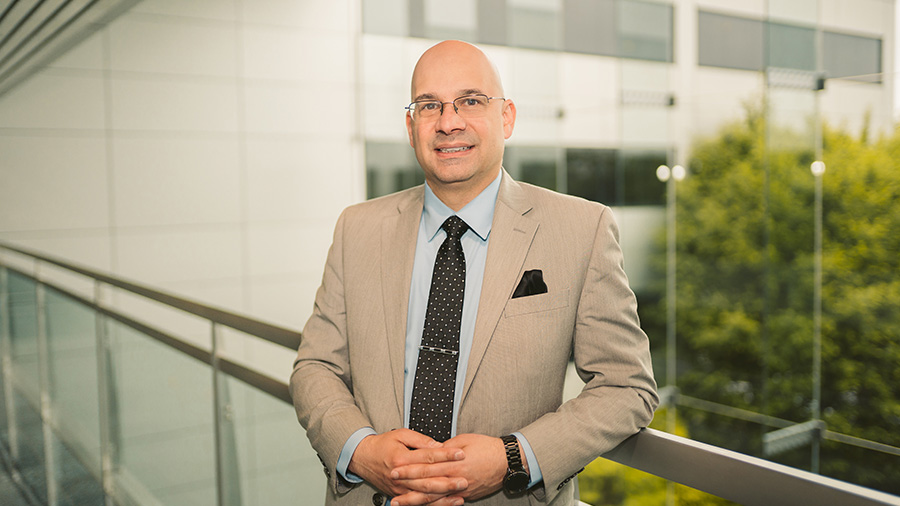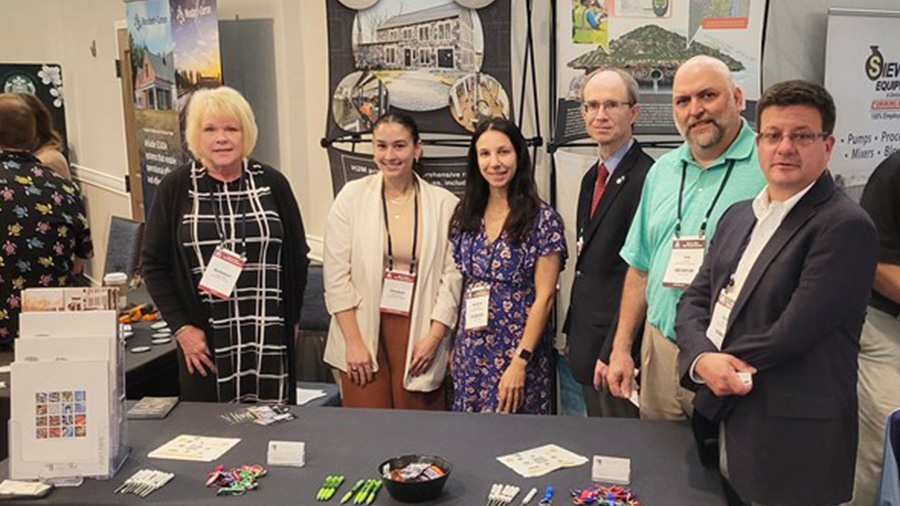Suffolk County Community College Brentwood Campus
New Learning Resource Center
Brentwood, NY
We were part of a design team for a new learning resources center for Suffolk County Community College’s Brentwood Campus. The two-story, 74,740-square-foot features a central spiral staircase and a 52-foot-high glass lantern rising above it. During the day, the lantern’s glass panels focus natural light towards the second floor. At night, the lantern is a beacon across campus.
The first floor comprises a lobby, 135-seat lecture hall with advanced audio/visual technology, main circulation desk, storage, collection reservation area, reference and paralegal collections, group study rooms, and the Center for Academic Excellence, which includes classrooms, resource rooms, tutoring and testing rooms, a writing center, open lab, and staff offices. The second floor comprises five glass-enclosed small group rooms, 51 individual study stations, an athenaeum, the Board of Trustees’ video conference room with seating for 81, and a warming kitchen. The roof-top garden is used for educational purposes and special events.
Architect of Record: ikon.5 architects
CLIENT
Suffolk County
Community College
MARKETS
Education
→ Higher Education
SERVICES
Architecture
Interior Design
Sustainable Design






