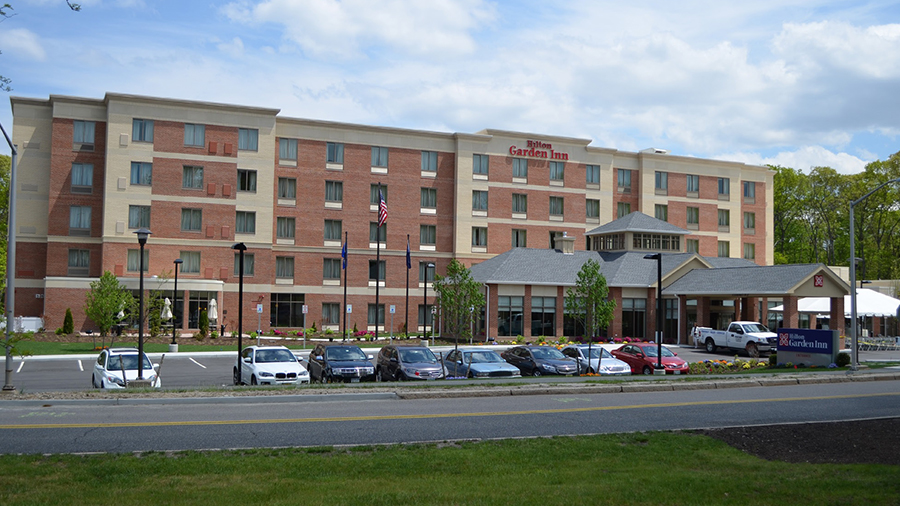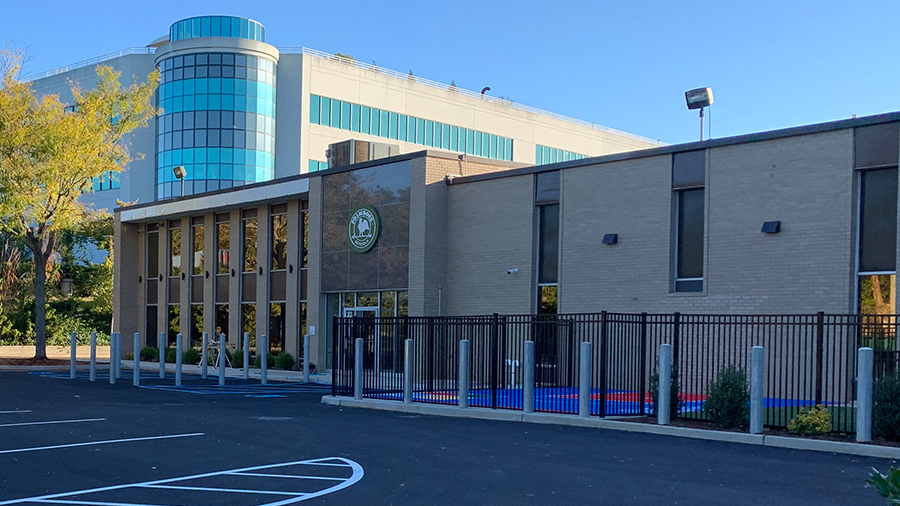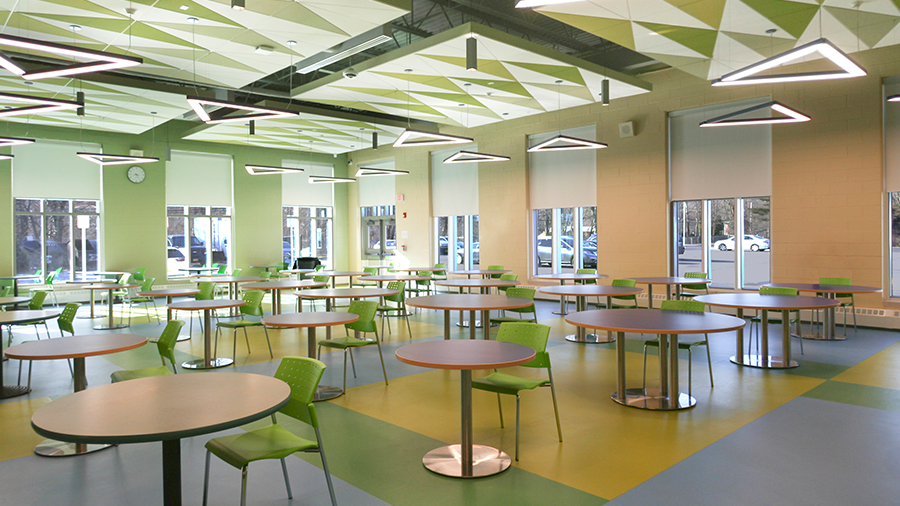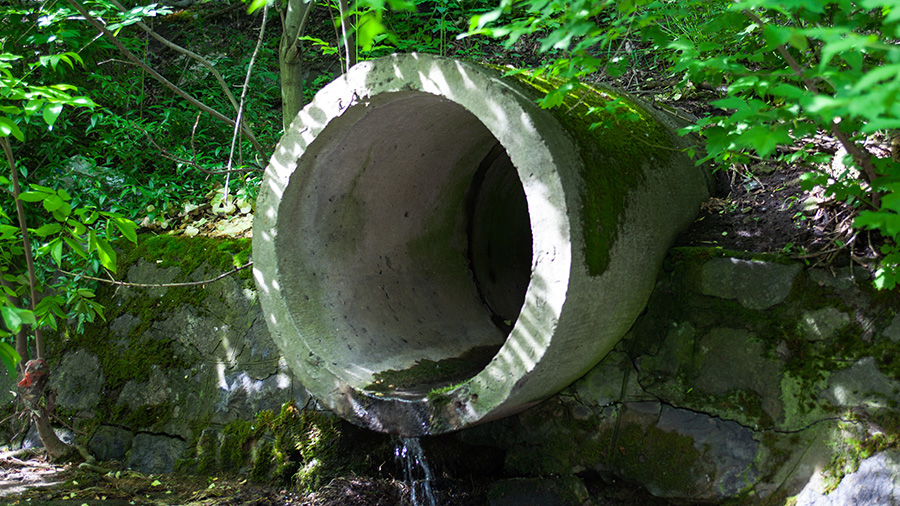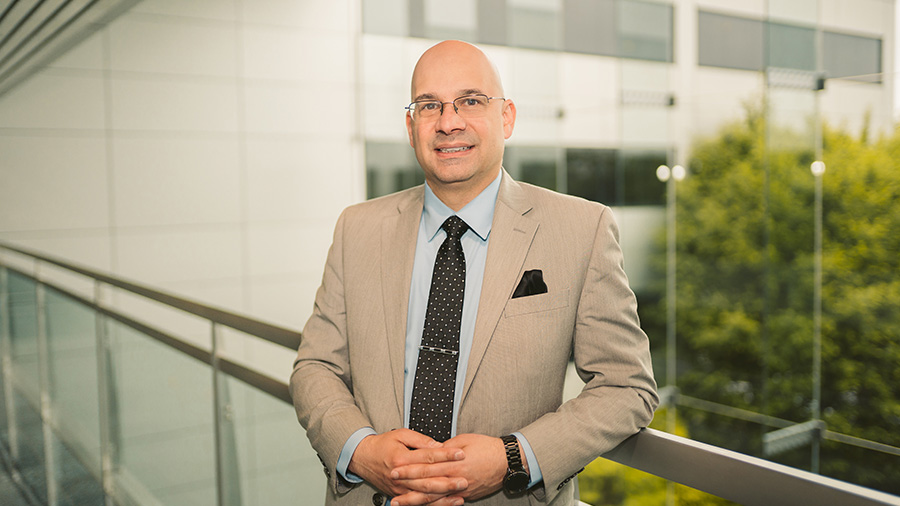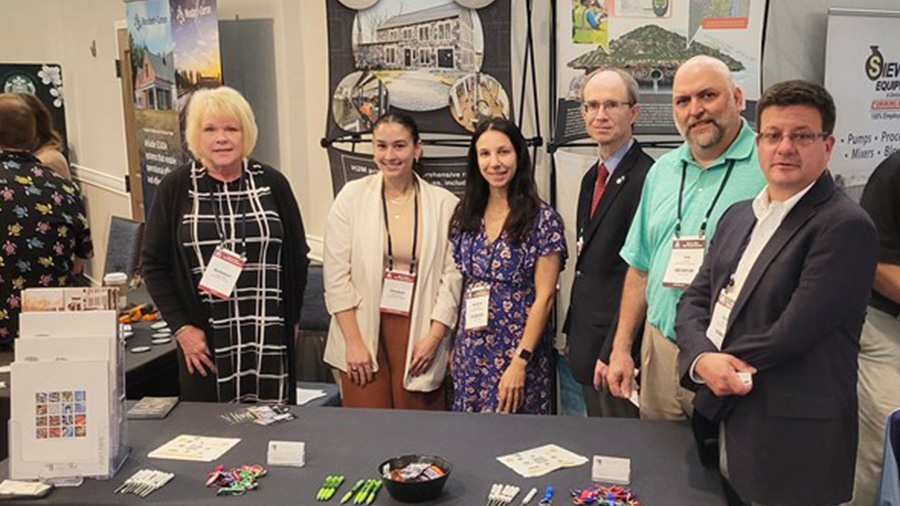Harrison High School Cafeteria and Kitchen
Modern Design Renovations
Harrison, NY
The Harrison Central School District high school in Westchester County, NY needed to update its cafeteria and kitchen. The goal was to design a “college campus” atmosphere for teachers and students while maintaining enough flexibility to reconfigure the space for multiple purposes (i.e. cafeteria, meeting room, practice room, testing area, faculty training space).
The modern design allows natural light to fill the space while two interior walls with soft seating and tables create semi-private spaces to encourage small group collaboration. Wall-mounted monitors and wi-fi enable a constant stream of information and communication.
New kitchen equipment allows the School’s food service company to offer healthier options. The old layout experienced bottlenecks and delays during the lunch rush, but the new design eliminates the issue by removing the servery’s front wall. Students can gain business management experience by working at one of the two food kiosks located on the front exterior wall.
CLIENT
Harrison Central
School District
MARKETS
Education
→ Public K-12
SERVICES
Architecture
Electrical
Interior Design


