When you walk into a building; whether it be an office space, a retail store, or a doctor’s office, the design of that space can instantly transform your mood and feelings as well as maximize its efficiency.
At H2M architects + engineers, we believe that the inside of a building is just as important as the outside. With our team of highly qualified and experienced professionals, H2M can take your interior dream and make it a reality.
As businesses re-open amidst the COVID-19 pandemic, H2M is equipped to address this ever-changing situation and create tailor made approaches to meet your needs.
MEET THE TEAM
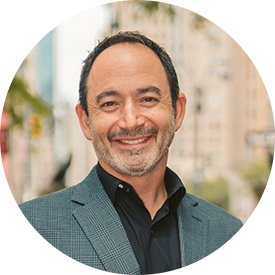
Robert Ikes, III, AIA, LEED AP, CIDQ, NYSCEO
For over 19 years, Robert has been an architect, designer, and leader in the design and construction industry. He has worked on both residential and commercial projects of various size and complexity. Robert is a LEED Accredited Professional, certified by the National Council of Interior Design Qualifications (NCIDQ) and a New York State Certified Code Enforcement Official. Robert’s various design experiences and opportunities to apply his code expertise gives him an advantage on projects beyond his colleagues in the industry. Having experienced the challenges related to designing ground up developments, building additions, and repurposing existing buildings or spaces, Robert brings his skills in Project Management and leadership to the project team and a thorough understanding of integrated design to interiors.

Joseph Siladi, R.A.
With more than 30 years of experience, Joseph is a seasoned professional within the architecture industry. He has developed a unique understanding of New York City design that’s parallel to none. Having worked in all five boroughs, Joseph understands how to navigate projects throughout the New York City Department of Buildings’ permitting process, Landmarks Preservation, and FDNY to secure all required permits. He has ample interior programming and layout experience, which when paired with his knowledge of codes, produces an effective and successful solution for his clients.

Susan Link, AIA
Susan has over two decades of experience designing and coordinating architectural projects within the public and private sector. Well versed in design codes and regulations, Susan successfully collaborates with clients and stakeholders to develop a cohesive vision and plan. Known for hand-sketching design ideas in meetings, Susan’s eye for detail when it comes to interior work is a cut above the rest. Working with corporations to realize innovative office spaces reflecting brand identify, or private residential clients on their personal homes, Susan completely transforms spaces from “white box” to modern and sleek.
SOME OF H2M’S INTERIOR PROJECTS
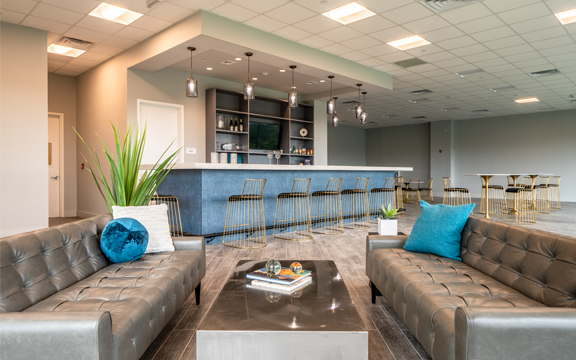
H2M designed the Horizon at Ridge Hill, LLC’s amenity building for the multi-story condominium towers located in Yonkers, NY
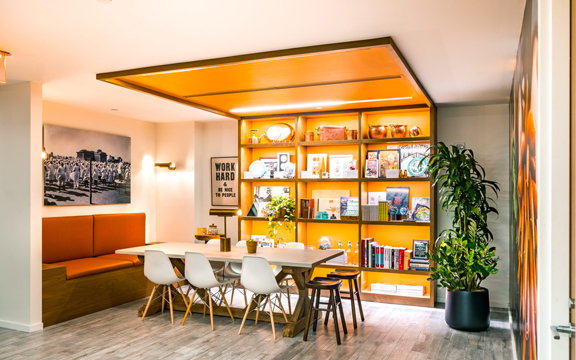
H2M provided architectural and interior design services for Restaurant Associates’ New York City location. All designs were created to reflect the company’s vision.
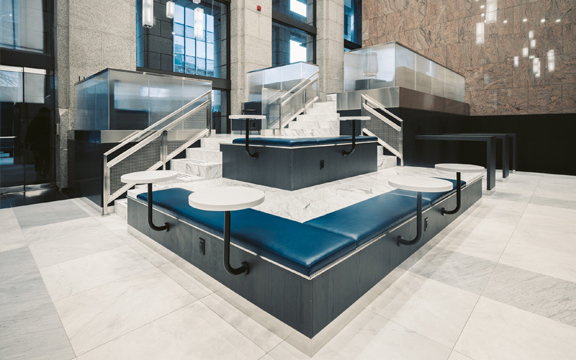
H2M used existing structures within RXR Realty’s New York City Large Class A Building and Lobby to create a coffee kiosk and lounge seating area.

Competition BMW of Smithtown needed to update its facility, including office and showroom designs.
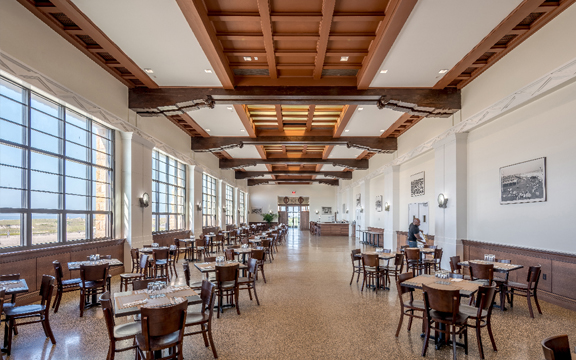
Over time, the historic Jones Beach West Bathhouse had started to deteriorate and needed to be restored to its former interior glory.
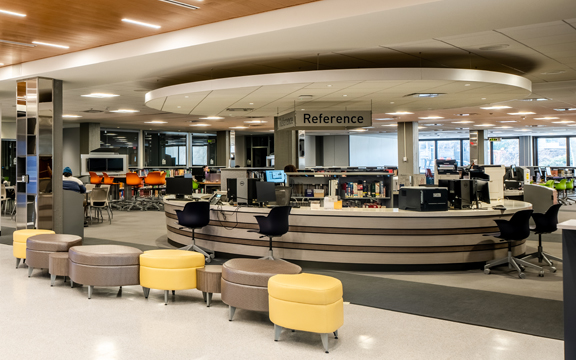
To reduce their operating costs and modernize their space, Lehman College’s Leonard Lief Library underwent a complete interior design.
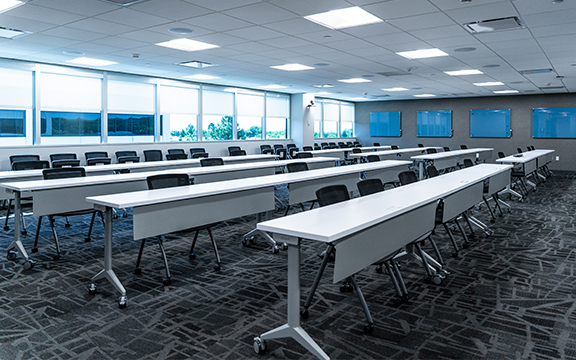
H2M architects + engineers designed their own headquarters relocation, selecting everything from furniture to light fixtures.



